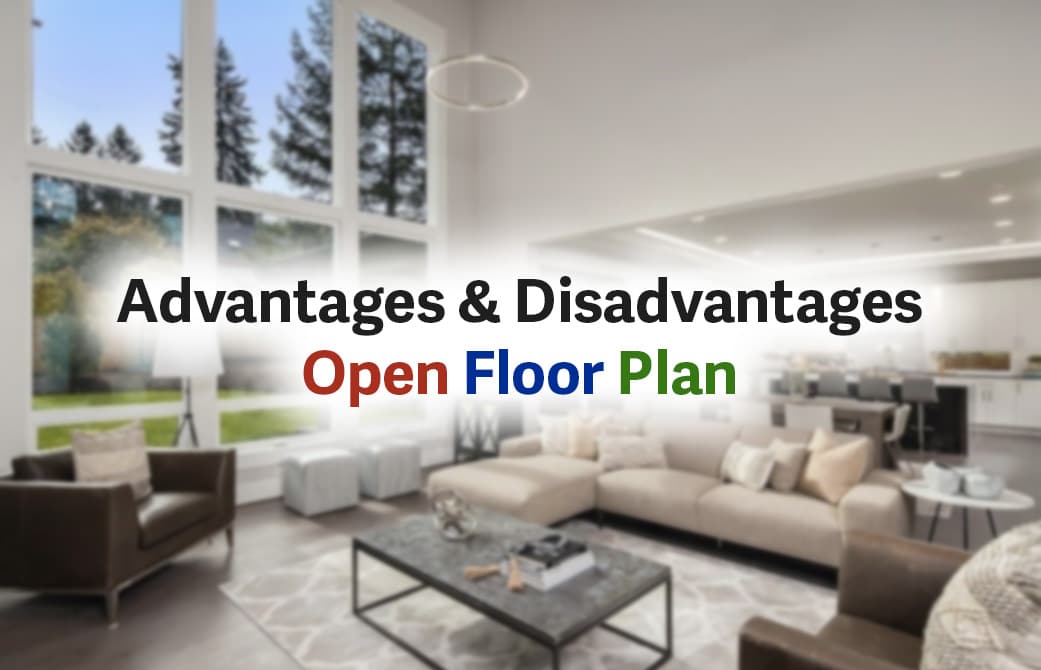Advantages and Disadvantages of Open Floor Plan

Are you trying to build your own house? You must have been
confused between open floor plan and privacy rooms. Open floor plans are
popular specially in English speaking countries. They are mostly popular for
tourists in case of AirBnb . Tourists are out for fun and entertainment and you
get most entertainment in your night stay in open floor.
But when you are staying at your own house, you may favour open floor plans or you may not like them at all. We present you with various perspective you have to see and the advantages and disadvantages of open floor plans and privacy space rooms with respect to those perspectives so that you can make a choice for your next building project.

Privacy
Privacy is one of the things which most of the people want.
Privacy depends on your personalized habits. If you love to interact with your
guest while you are still cooking or munching food at your kitchen or dining,
open floor plan is the most valuable thing you will ever have.
But if you are a couple who wants romance in the kitchen
while your adult children live together with you, open floor plan might not be
comfortable for you. For kids, open floor plans give very comfortable means to
handle kids while you are carrying out your activities. You don’t have to miss
what your kids are doing while you are cooking in your kitchen.
Natural Lighting
If you are a person who loves natural lighting in your home
rather than artificial lighting, you could design open floor plan for yourself.
Having more wall partitions will make your home get less amount of natural
lighting. Natural sun has various advantages. If you take sunbath in the
morning, your body will have optimum level of vitamin D. Having natural light
will remove filthiness in your room, make your room fresh and warm.
Space Management in your floor
One example of poor space management in most of the residences with private rooms is that dining room is used only twice or thrice in a day while it has got no use during the day time. This problem is easily solved in open floor plan space. You can use your dining table both for dining and small family meetings. During the gathering, people don’t have to crowd in the kitchen while you are cooking for your guest because of having open space. Your children have the flexibility to do their homework while watching their favourite cartoons from far away. This makes them able to concentrate more in their homework and gives them ability to multitask in the long run.

Dirt and Smoke on the floor
If you have room enclosure, dirt and smoke gets localized.
The oily smoke from the kitchen doesn’t go to other places if other space has
got wall partition. The dirt in other spaces will come to kitchen and the smoke
from kitchen will go to other rooms in open floor. You must manage an automatic
chimney in your cooking area with pretty high suction power. And remember,
space for your chimney needs to be planned beforehand to make your modular kitchen look well managed and beautiful.
Difficulty in home management
People have got habits of cluttering items like clothes and
personal belongings. If you have similar habits, residence with open floor will
become a nightmare for you. Open floor requires more cleaning and more
management of your personal belongings. You just cannot throw away your
personal belongings in your apartment with open floor plan. This means you can’t
afford to have a busy lifestyle.
Cost of Energy
If you live in an area where you require heating or cooling, the energy bills in open floor plan building will skyrocket. Apart from partition, the walls also act as insulation. Get a calculation about energy requirement in your open floor plan building before actually deciding to get a municipal approval and start construction.

Noise in Building
If your children are of quiet nature whereas you love being
noisy, go for the open floor space. But if you have a large family, we advise
you not to go for open floor plan. Activities like doing homework, meditating
and reading can be troublesome in open floor space if you have a lot of members
in your family. You can reduce noise by putting a lot of furniture but this
will obstruct the whole concept of open space floor plan.
High market value
This depends from place to place. In some countries, open
floor plans have been increasingly popular whereas this trend hasn’t touched
some countries. If your local market has adopted a lot of open floor plan
buildings recently, you will get a high market value for your property while on
sale. Otherwise, you should go with the conventional partitioned room design if
you plan to sell the property for a profit later on in your life.