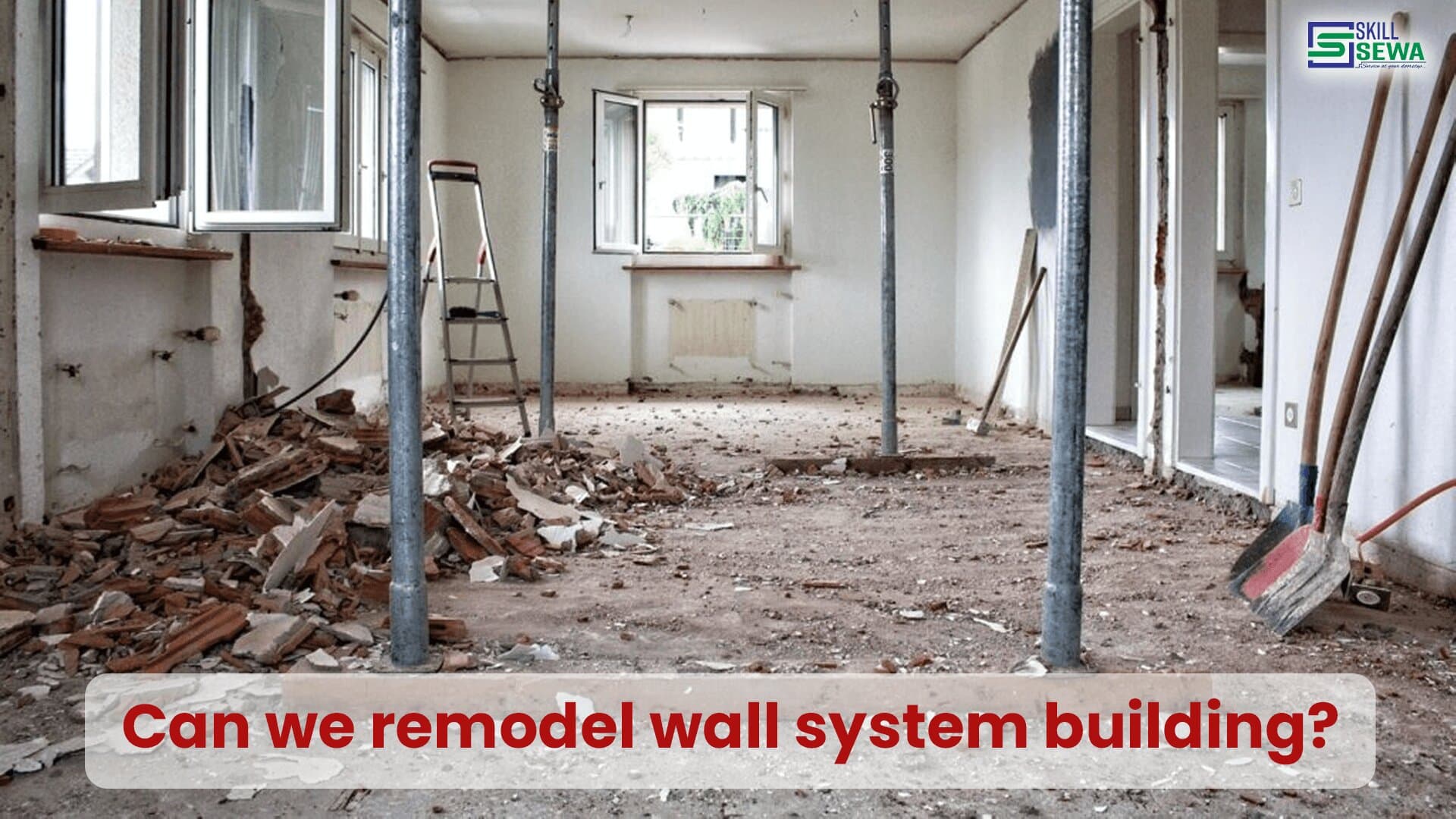Can We Remodel a Wall System Building

Load bearing wall can only be remodeled with a meticulous
planning. You might need structural engineer to plan the removal of wall. Generally,
remodeling a wall system building is not a DIY project.
First you need to understand why you need to remodel a wall
system building. Wall system buildings traditionally built with limited budget
in a small area have smaller rooms. People have been adopting open space floor
plans recently and that’s how they want to remove some walls for generating
more space inside. Second reason for remodeling a wall system building could be
that the building is very old, has developed structural cracks or has exceeded
the life.
Techniques of Finding a Load Bearing Wall
Wall system building often have thicker walls
than a frame system building. If a wall has a thickness of anything above 6
inches, you have to doubt whether the wall bears the load of the structure.
A rule of thumb to find out which one is the load bearing
wall and which one is that the outer walls in a wall system building are all
load bearing. The partition wall may be or may not be load bearing. If the
walls are thin, there are low chances that the walls are load-bearing. A load
bearing wall is typically 14 inches thick.
In buildings with wooden frames, there is a trick to
separate a load bearing wall from a non-load bearing wall. The wall parallel to
the joists are never the load bearing walls and you can remove that wall without
any safety or a structural engineer. The walls perpendicular to joists could be
or could not be a load bearing wall. The formula to finding this is if any
angular member has connected at the point then the wall is load bearing.
Though not a sure shot one, another formula to finding a load bearing wall is to find another wall that’s exactly below the first floor wall. If you find such a wall, then it’s a high probability that the wall could be load bearing. If a wall lies between two columns, the wall could also be a load bearing.

Is it safe to remove Load bearing wall?
Removing load bearing wall is not safe until suitable
engineering methods are used to replace them. Replacing the load bearing wall
is all about placing new joists as beams and vertical posts as columns.
Sometimes, you need to construct a structural analysis as to know the exact
placement of joists and posts.
Can you replace a load bearing wall?
You can replace a load bearing wall after understanding the
basics of wall replacement. You are making the load bearing wall like a frame
by the remaining portion of load bearing wall acting as column and placing a
beam between them. The beam will bear upon the load bearing wall.
Methods of Remodeling Wall System Building
Authorities’ Permission might be Required
Remodeling a wall system building is more complex than
building an entire new building. Authorities might require you to take building
approval for a completely new blueprint- the final drawing of the building
which will result after remodeling your wall system building. There are
different stages where the engineers from regulatory bodies must look at in
order to provide you the final approval. Some authorities just require
construction drawings in addition to the blueprints. You just have to check the
regulations of the local authorities before you decide to remodel your wall
system building.
Placement of Intermediate posts in between beams
Intermediate posts are necessary in between two bearings when the distance between the bearing columns is very high. However, this option will not contribute for the user’s motive in remodeling their building because this will create a barrier if the intermediate posts are going to be permanent. If they are just temporary ones, then there is no harm in giving intermediate posts because they reduce the deflection of beams.

Placement of Beams directly under ceiling
Beams should directly be placed ceiling. If the beam is
placed below joists, it won’t give full protection to the overlying structure. Even
if there are joists above the wall, the joists should be removed and the beam
should be placed immediately below the ceiling. The joist replacement condition
doesn’t come too often in real situations though.
Additional Construction while remodeling Wall system building
You might also be able to turn your wall system building
into a framed structure after remodeling. If you intend to do this, you have to
cast foundation of columns, cast the columns or retrofit a portion of load
bearing wall as a column. In this process, you will also construct the beams
and recast a portion of slab that is nearby the beams. After finishing the construction, you will
remove the beams and columns that you placed temporarily.