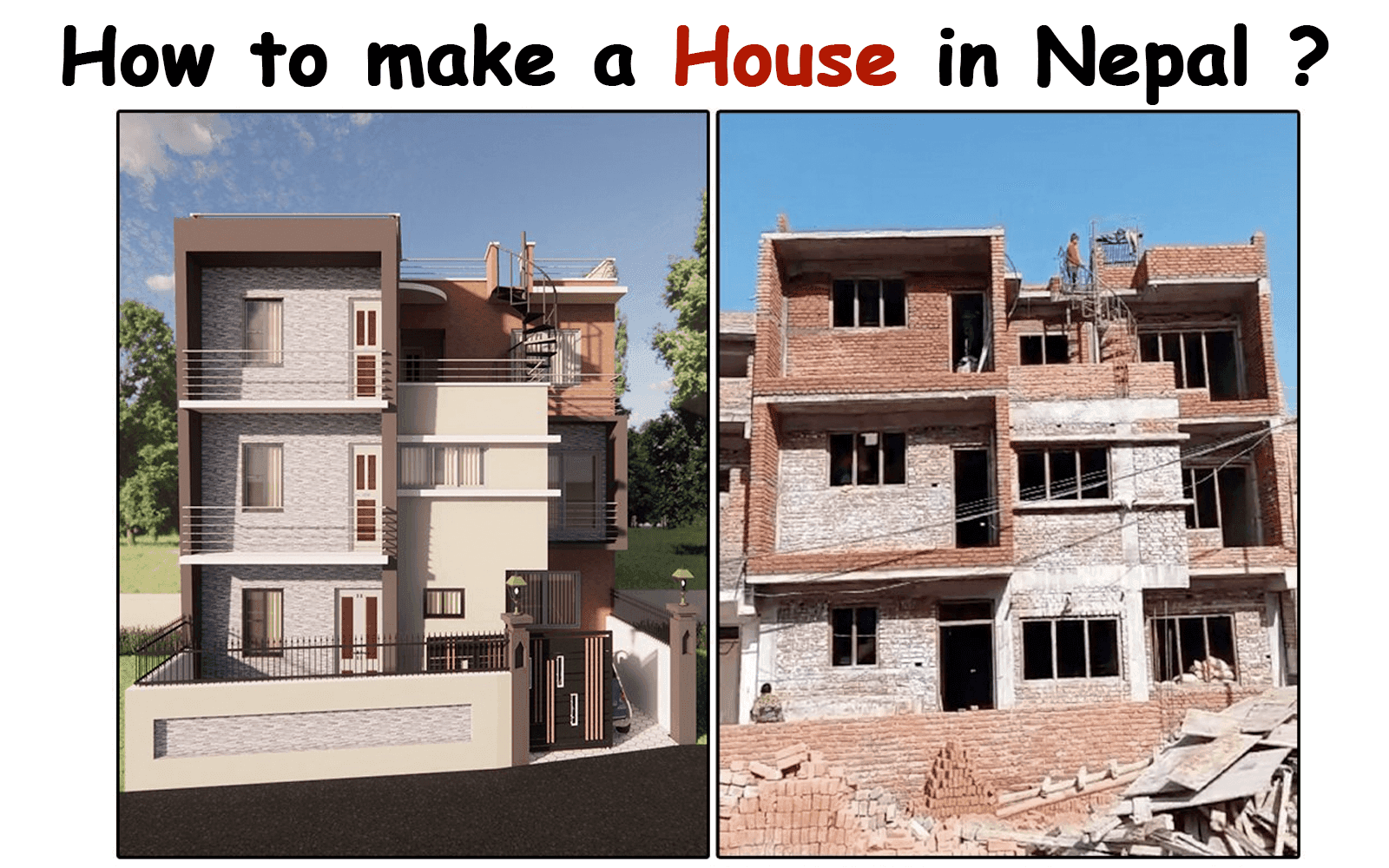How to make a House

Are you constructing a new house? Constructing a new house
requires the knowledge of your requirements, features of your land, planning of
your building, getting the necessary permits and finally beginning the
construction of the house.
If you are starting to build a house, you must follow these
steps and sub-steps.
Planning
There are different stages of Planning. Planning is a long and often times a tedious process. If you choose a good team of engineers and
architect, they will make the planning process very enjoyable, effective and
result oriented for you in very little time.
Knowledge of your requirements
You must have a requirement before you present your needs in
front of your architect. Your architect can help you with your requirements,
but you must tell about your particular habits and requirements so that
architects can propose better room sizes for you.
You must also care about the future requirements of the
family members. For example, your children might be planning to settle abroad
in the future and they might be very sure about this. If you are planning a
store and a recreation room along with children room, you might not require a
store room in the near future because your children are not living in your
house forever.
Features of the Land
The features of the land are what it determines the optimum
planning of your house. If you have a sloped land, you could plan a bungalow
styled house if you don’t want an underground room. If you want underground
rooms, your design will be changed and you will be going for a semi-bungalow
design of the house.
If your land is irregular but you don’t like irregular
rooms, you might end up having a low built up area and a building with more
height. If you are ok with irregular rooms, you might cover the entire permissible
coverage area.
Planning of Your Building
After you discuss your requirements and the architects find
out the features and the present landscape of the land, they will draft a
building plan for your discussion. At this stage, you will seek measures for
optimizing the space management of your home. For example, you might shift
walls to get extra space for accommodating laundry space or to add extra
cupboard for a mini bar. You sacrifice the space you won’t utilize much and
gain space which you will use very effectively.
Final Drafting and Approval from Municipality
After initial planning, the architects and engineers draft
the building architecture and structure plans, elevations and sections for your
building and submit them to the Municipality on your behalf. They will be
responsible for the approval because they will have to follow all the bye laws
of the municipality.
Construction Stages
After getting permit from the municipality, it’s time for
you to start your construction works. Your construction works will start with
layout and typically end with painting. The stages of constructing a typical
RCC House is given below:
Making Layout
You will select a contract or a construction company depending
on whom you are going to put your faith on. The selected party will first do
the site clearance and will make the layout. The foundation will be dug and the
drawing will be followed to carry out the rest of the works.
Casting of Foundation
It’s time to cast the foundation according to the drawing.
You must strictly follow the drawing because it will make your house bear load
according to what the standards have laid out. Your building will bear all the
loads such as snow load, wind load, earthquake load and the live load. You must
not compromise on the concrete ratio and mortar ratio in the foundation.
Carrying Out Superstructure Works
After you reach the plinth level, you will start doing the
superstructure works. You first cast the columns, then you cast the beam and
slab together. The together casting of beam and slab is called monolithic
casting of slab. Then, interior walls and exterior walls along with sill,
lintel, window and beam are casted. You might be interested to read about the
technical terms of a RCC building.
Interior Finishing
After doing all the structural works, it’s time to do the
interior finishing. You do plaster, plumbing and electrical lines along with
tiles and marbles. The rate at which you do these jobs vary so much.
Exterior Finishing
After Interior Finishing, you can start the exterior
finishing. You might carry out interior and exterior finishing together. Exterior
finishing also involves plaster and painting jobs.
You can also read about the steps of constructing your RCC House in detail.