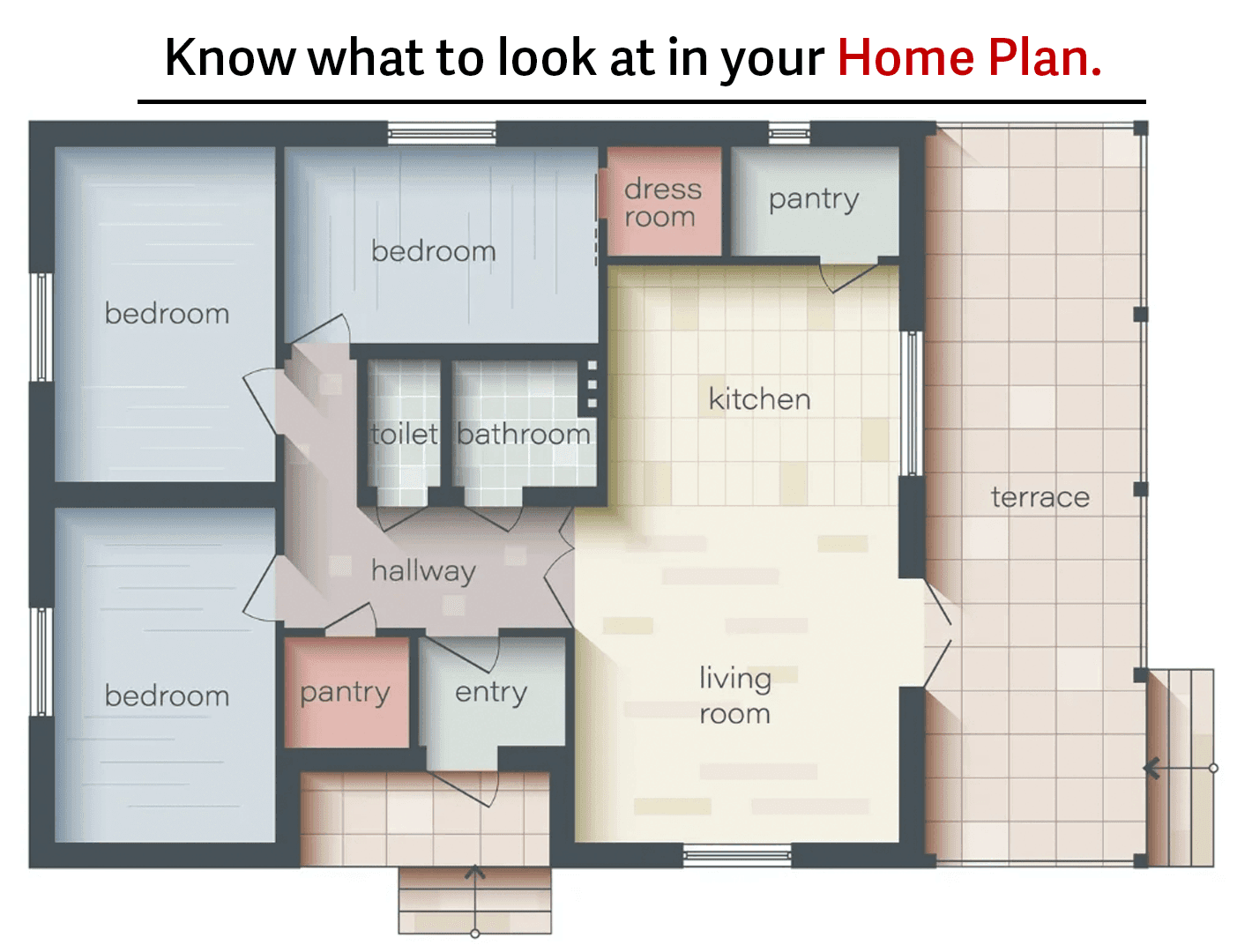Know what to look at in your floor plan

All people have their own ways of life. Home plan all
depends on your way of life. Be it on your design meeting or the field visit of
your architect to your home, you will discuss an ideal home plan for you with
your designer. During design meetings, you might be presented with different
samples resembling your requirements.
Your home plan should meet all your requirements and
perfectly suit to your existing good habits. Some features in the home plan
which will help you eliminate your bad habits could be welcome.
We present you with the features that you should look for while
you design your home plan.
Storage space

One thing which bothers the management and looks of the home
is the storage space. There are various places to store your extra items at
your house. Some people place cabinets below the staircase while most of the
people would go for a store room or store room with a laundry room. Corner
space in big living rooms could be used for placing built-in cabinets.
See if your current belongings fit the floor plan
You may want to put aside a fix budget for your new home.
For this, you will plan to use all your current belongings. You must see in
your floor plans which one of your belongings will fit in which part of the
floor plan. If you have a small dining room right now and the dining room of
your floor plan is bigger, your dining table will look too small. It will be
fine if you want kitchen with open space. But there are enough people who don’t
want too much space in the kitchen, but want a bigger living room with small
kitchen and dining.
Consider if you want a single floor space, two floor space or different levels at a single floor
Before attending the design meeting, you must be clear
whether you want a two floor space or a single floor space can suffice your
need. If you have noisy children in your home, you might want to separate
living room or family room with children’s bedroom. In that case, you will want
two floors. If your children are silent people, then you would like to have
more space but all space could be confined to a single floor. Some people want
floors at different levels just because they want some majestic finishing in
their home. It all depends on how you think and what you desire for your
future.
Arrangement of 3D walkthrough of designs if possible
If your architect has already presented you with some sample
designs, you can ask him for a 3D walkthrough. Many architectural firms will
provide you with 3D walkthroughs. Some architectural firms even have virtual
reality embedded into their software and you will know exactly how much steps
will it take to walk from your living space to your kitchen. You could closely
visualize working in your future kitchen with your beloved wife.
Choose between open floor plans and floor plan with partitions
Open floor plan is suitable for those people who are
extremely interactive and value less privacy in your living space. If you don’t
love noisy environment in your home, you might ask your designer to show
designs for floor plan with partitions. You could ask for customized floor
plans after discussion with your architect.
Ask yourself whether you need an outer living space

For some people, spending evening time or a morning time in
an outer floor space under the sky is a refreshing moment which they desire
daily. Some people don’t bother an outer living space. Adding an outer living
space could change some of your requirements. For example, you could use your
outer space for small parties. In such cases, designing a small kitchen is
enough. If you frequently party but don’t like open space, you have to design a
large-sized kitchen to accommodate members during parties.
Make up your mind whether you need an office room or a guest room
You might need a small home office if you are a public
figure or a big entrepreneur. You might as well require a guest room or
sometimes many such guest rooms. You may consider making your ground floor a public
space where you meet people and allocate rest of the storied building for your
living. The design of your floor plan changes at this point because you may
have to place the staircase in a separate enclosure if you want your ground
floor space to go public.